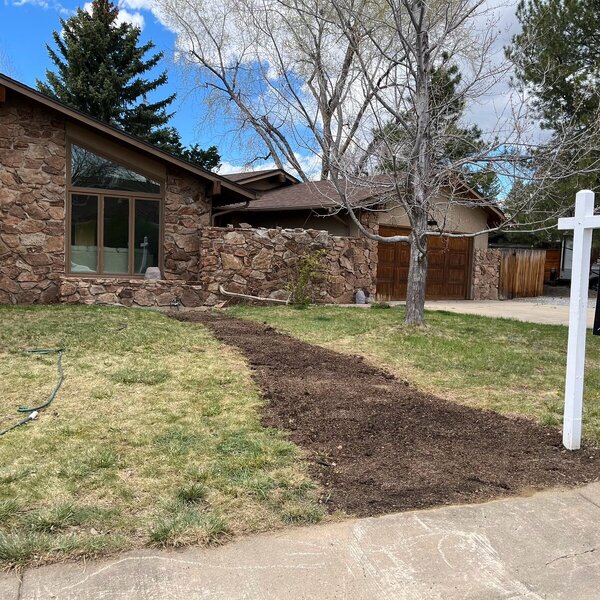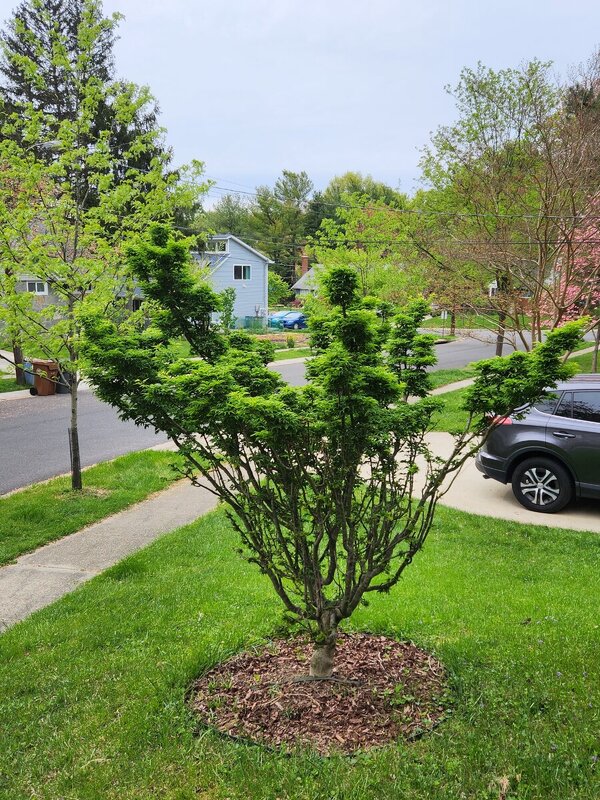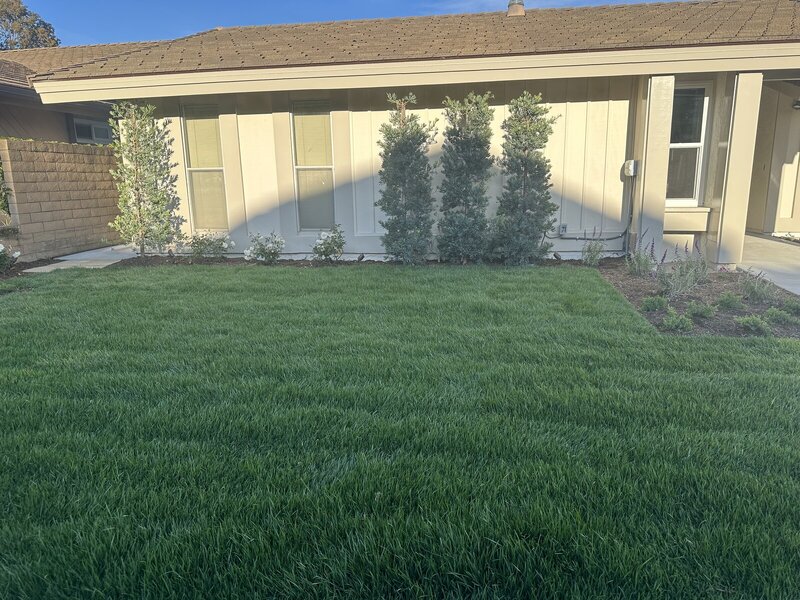idfnl
Stylish Dinosaur
- Joined
- Dec 6, 2008
- Messages
- 17,305
- Reaction score
- 1,260
In principle (aesthetically) I agree, I'm just stuck on the idea of being a curator, and preserving what is part of the old house and showing where one stops and the other begins. I did the same in trying to re-use the exterior brick, and keep some exposed brick from what was the exterior in the new room.
My house isn't so old that I should be thinking about it, but in 100 years someone would appreciate the thought.
My house isn't so old that I should be thinking about it, but in 100 years someone would appreciate the thought.
![Lurker[1] :lurk: :lurk:](/styleforum_ads/smilies/lurker[1].gif)






























